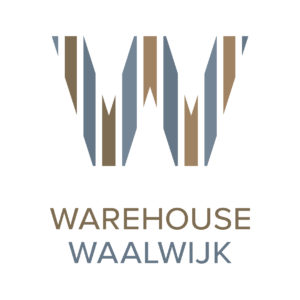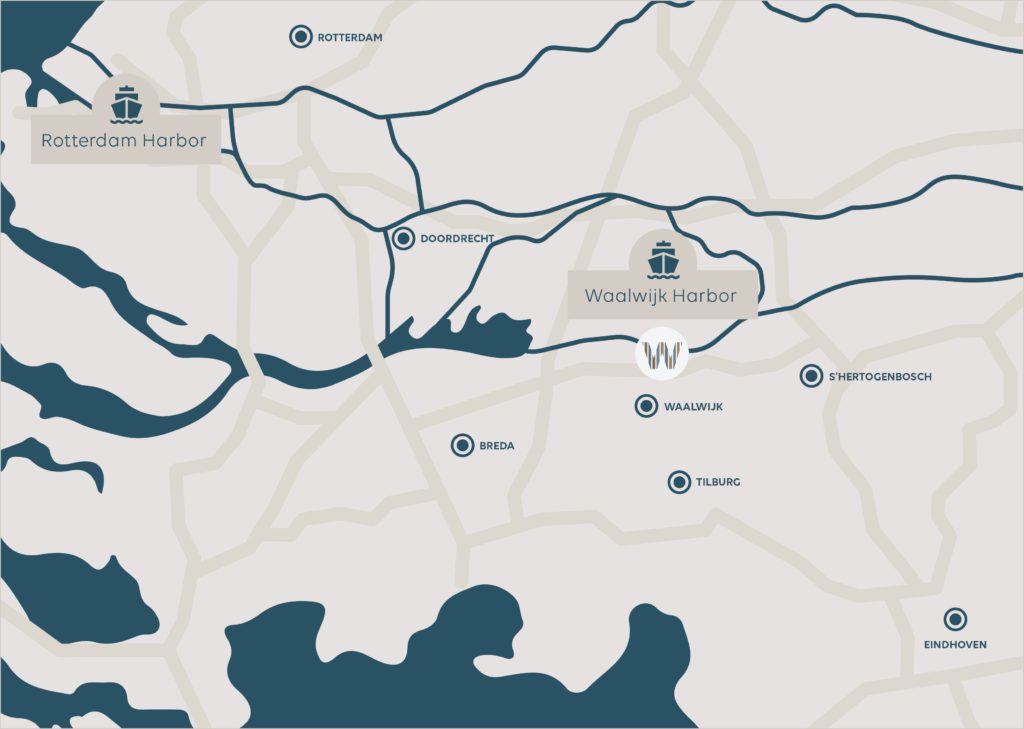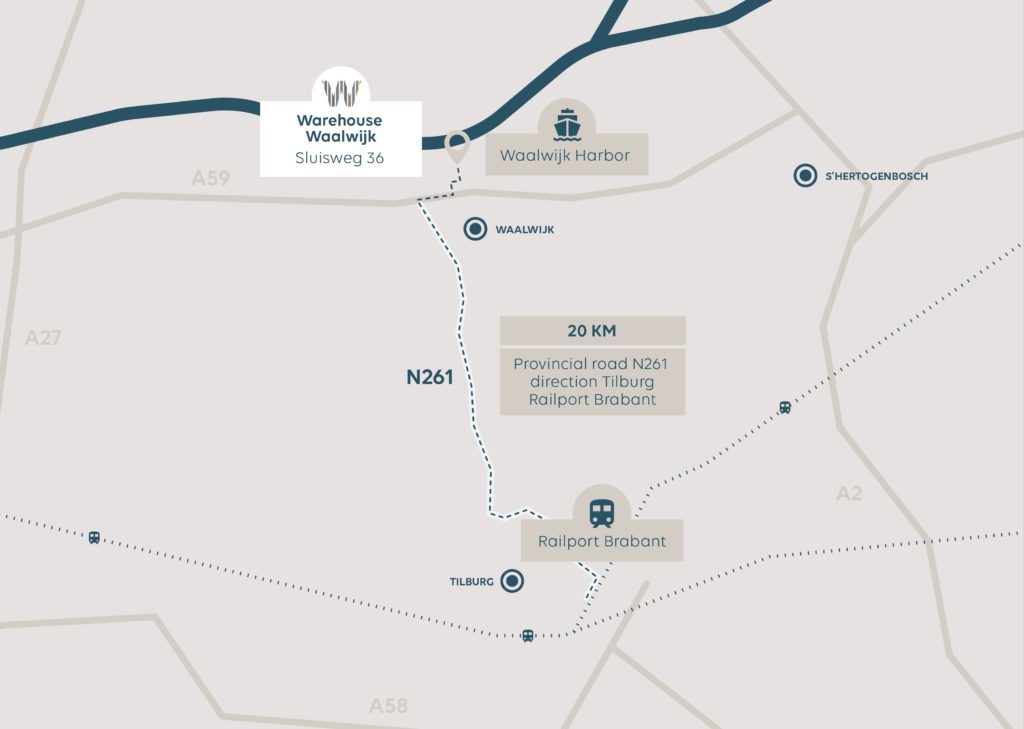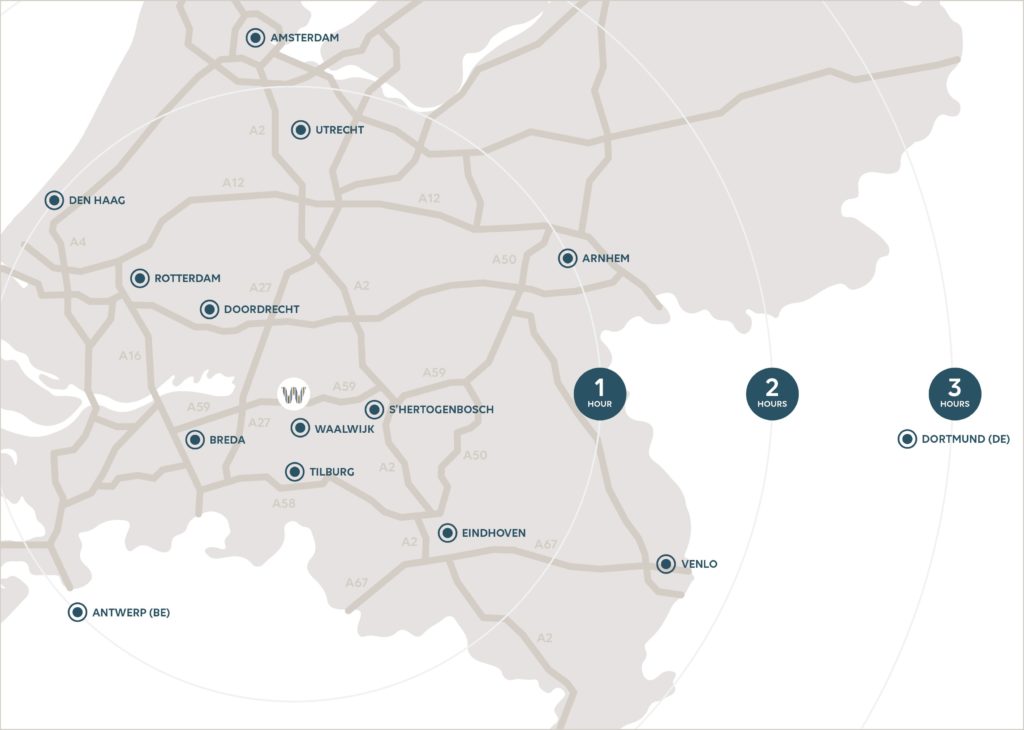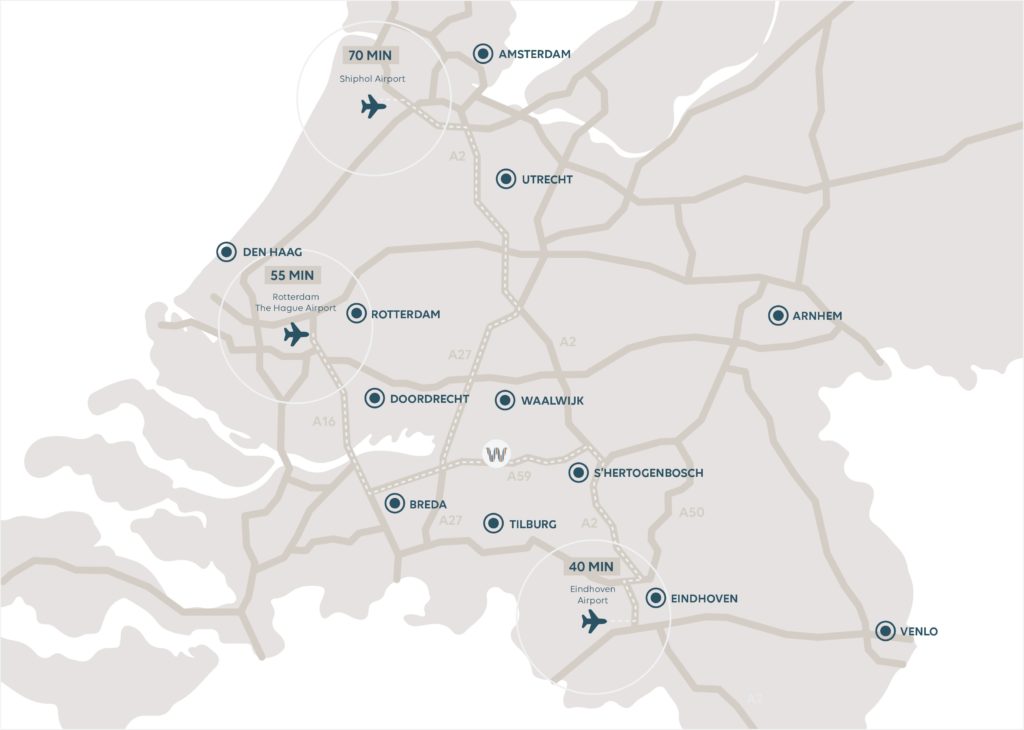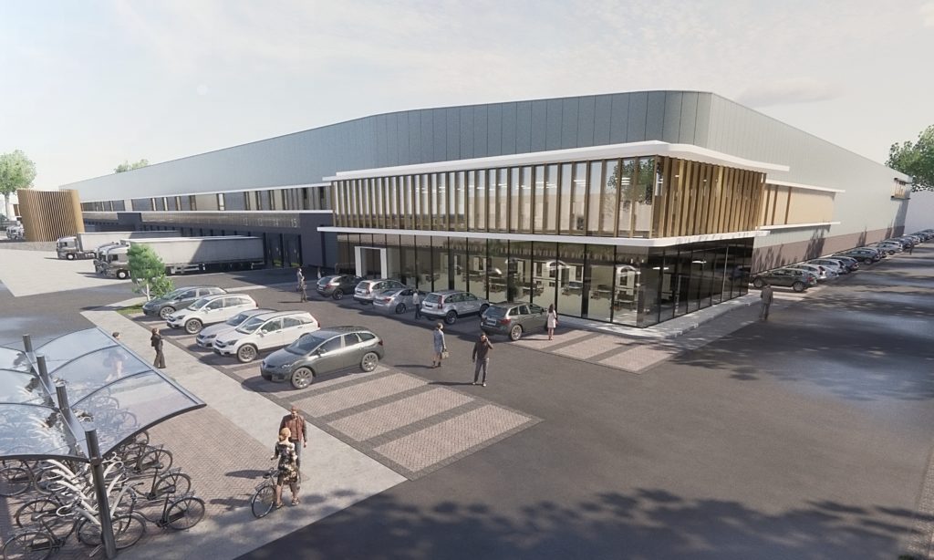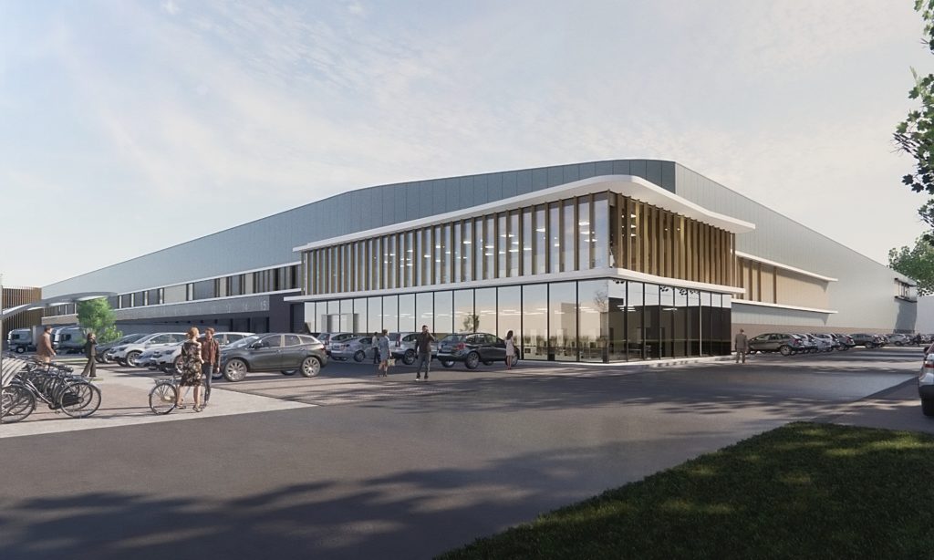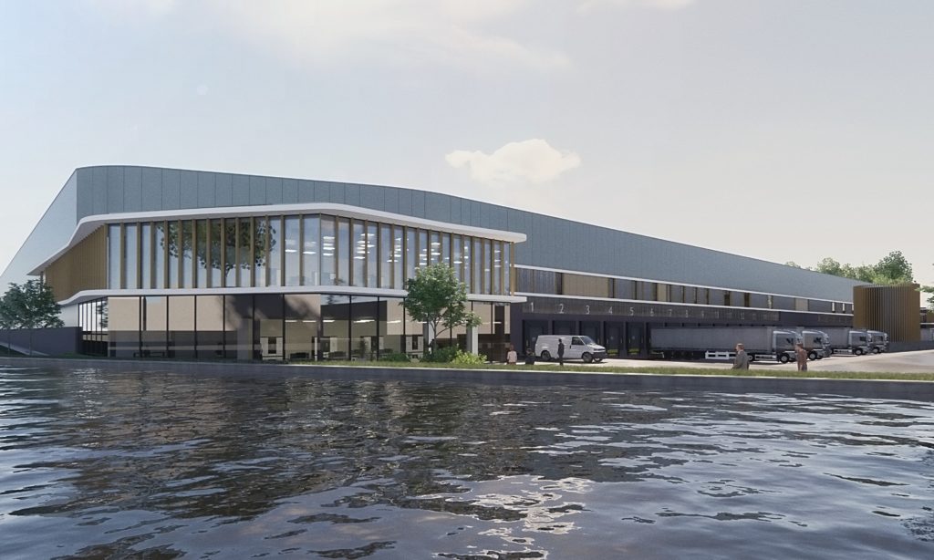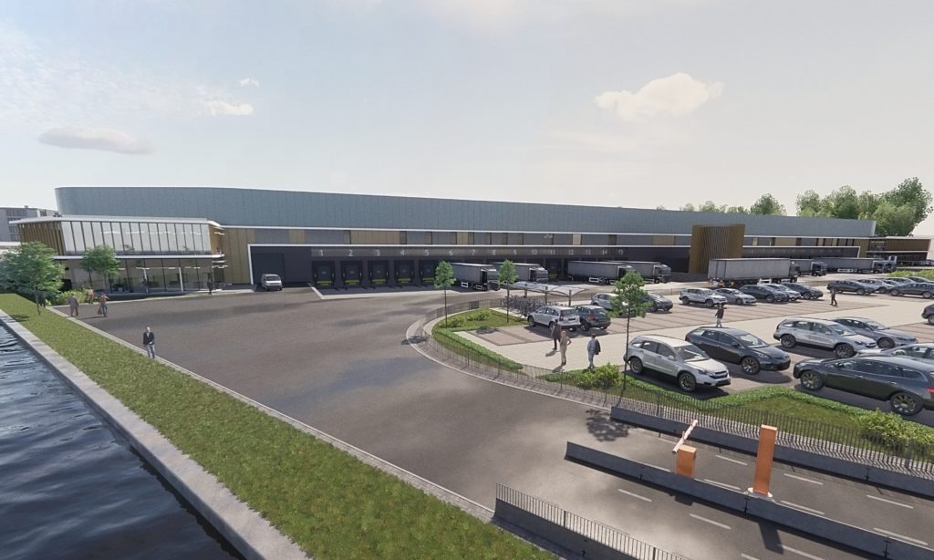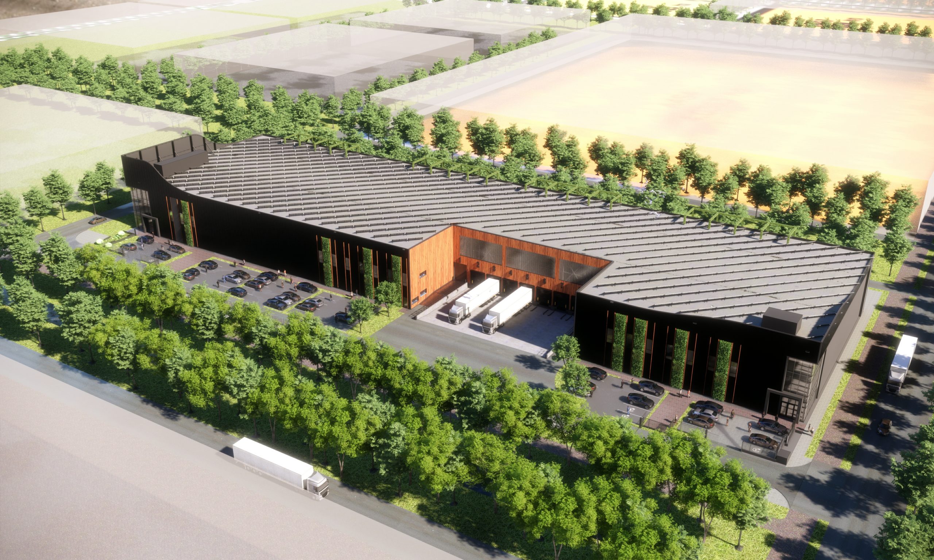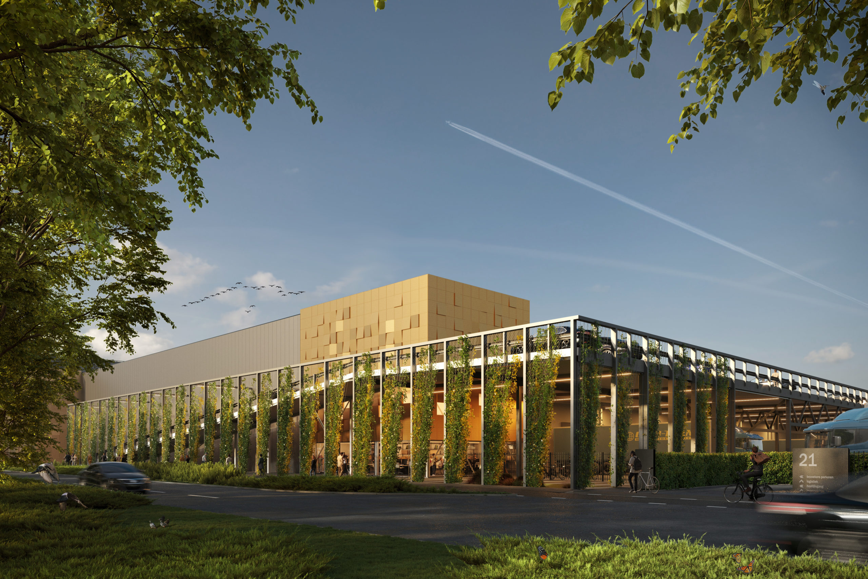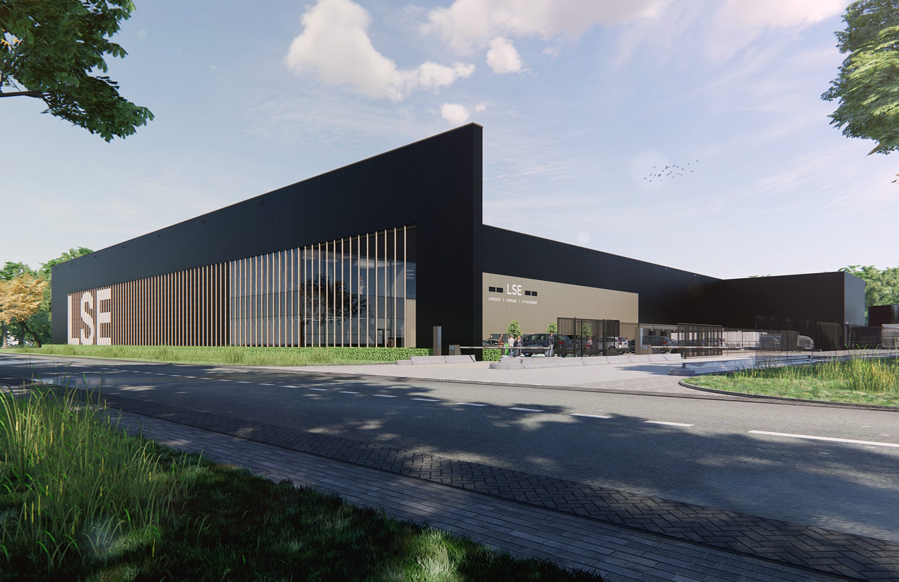Specifications
Warehouse Waalwijk comprises 32,461 sq. m. warehouse, a mezzanine of 2,177 sq. m., as well as 1,854 sq. m. of office space. As the property can be divided into two units, it is suitable for single or multi-tenant use. The warehouse will include the latest technologies available in modern logistics real estate and will be accredited BREEAM-NL Very Good upon completion.
Design
The building has lots of windows, providing the office as well as the warehouse and handling zone with sufficient daylight. A forward-thinking design choice in logistics architecture. In order to prevent the building from looking overly boxy and rectilinear, curves and round shapes have been integrated into the design.
A modular setup allows easy adaptability to changing business requirements. Also, the logistics flows of goods and persons in and around the building is structured to avoid damages and provide safety.
Circular land use
The development is re-using land and material in a circular way. The development will be realised on two brownfield land plots and the material recovered from the demolition works will be re-used on site.

