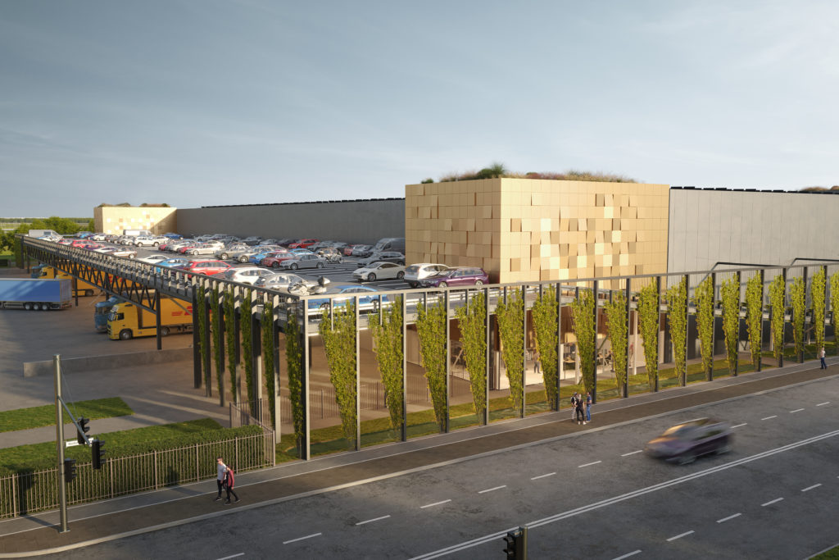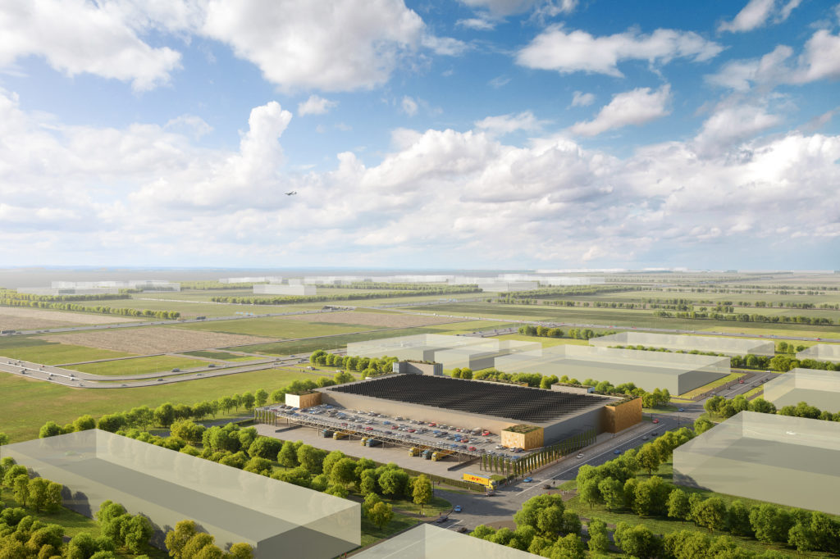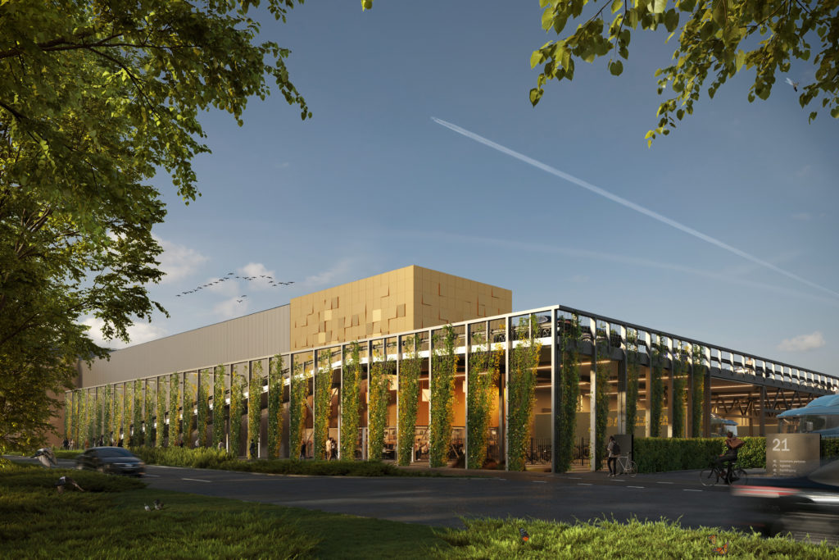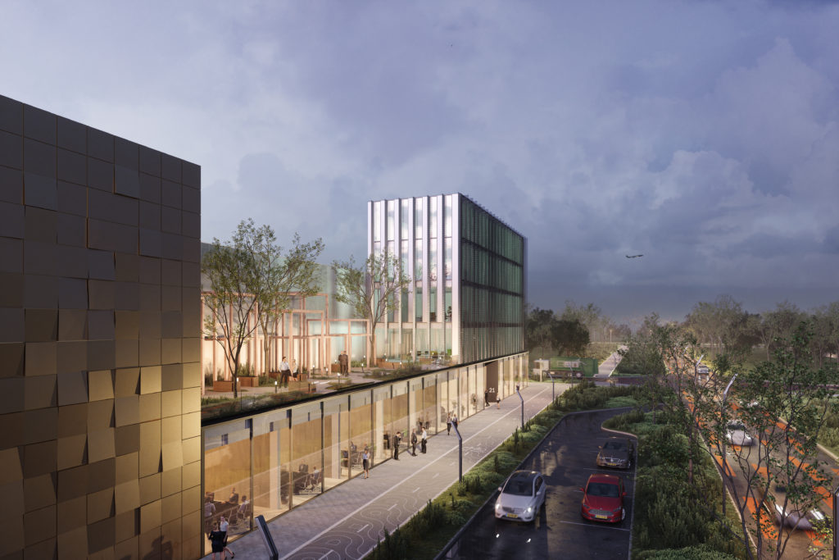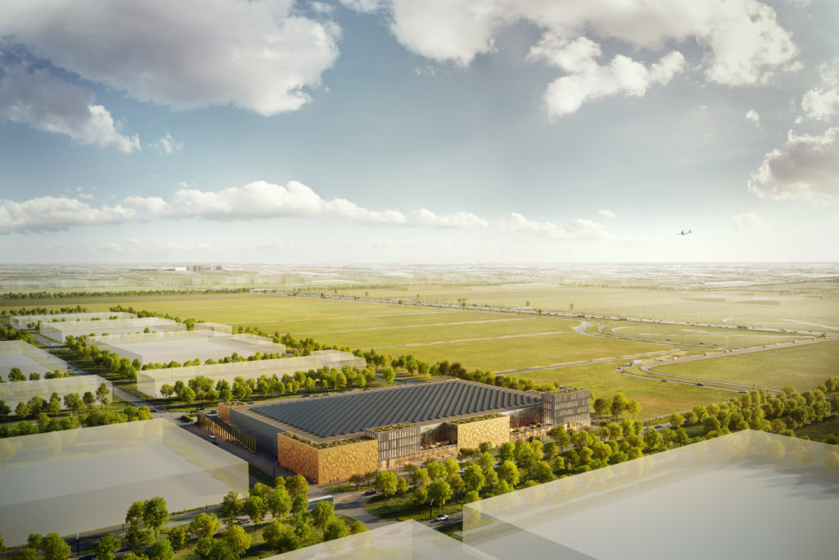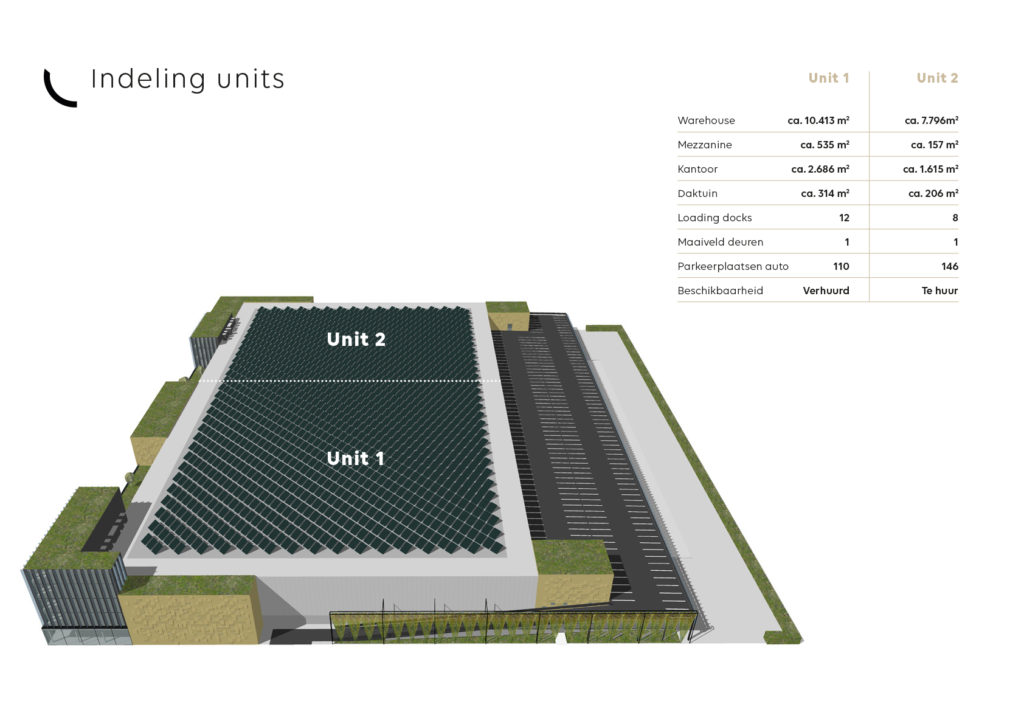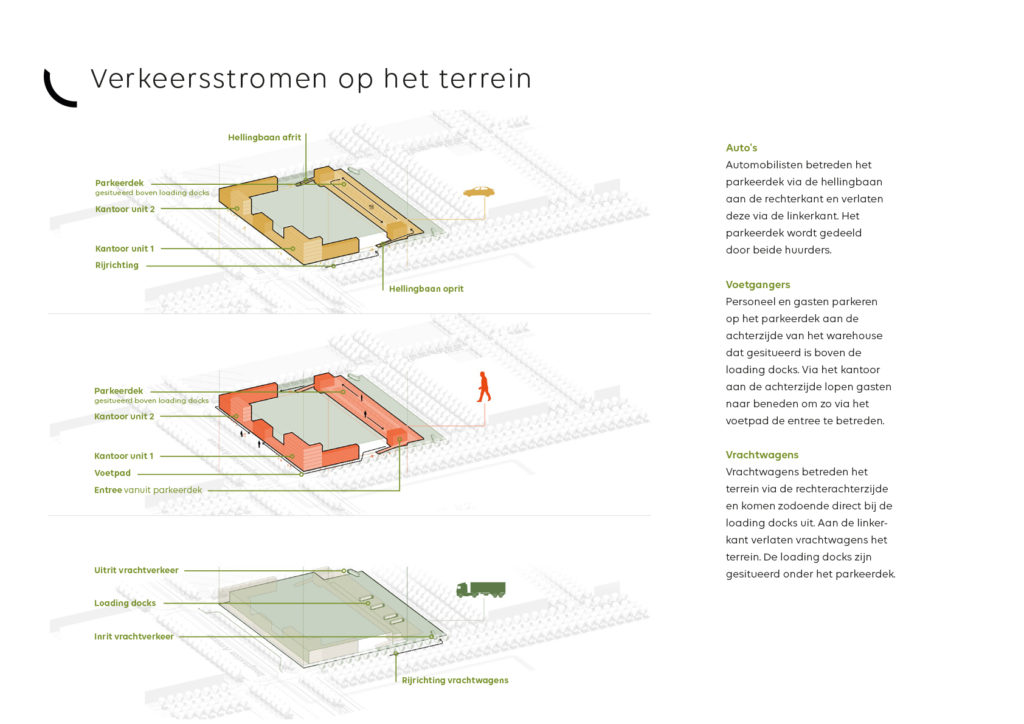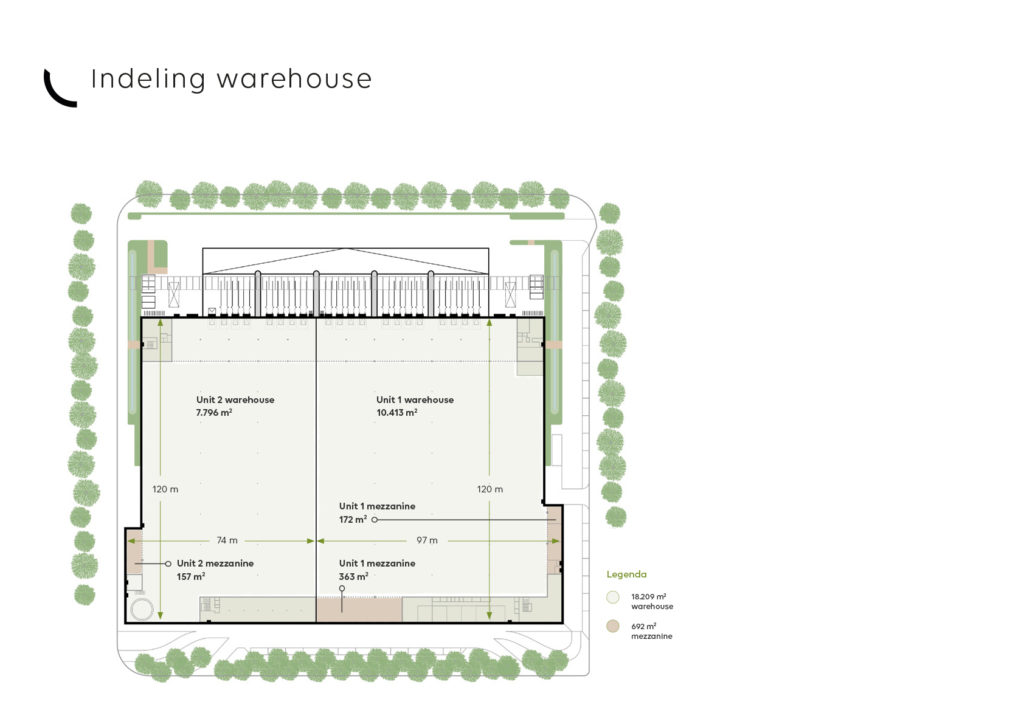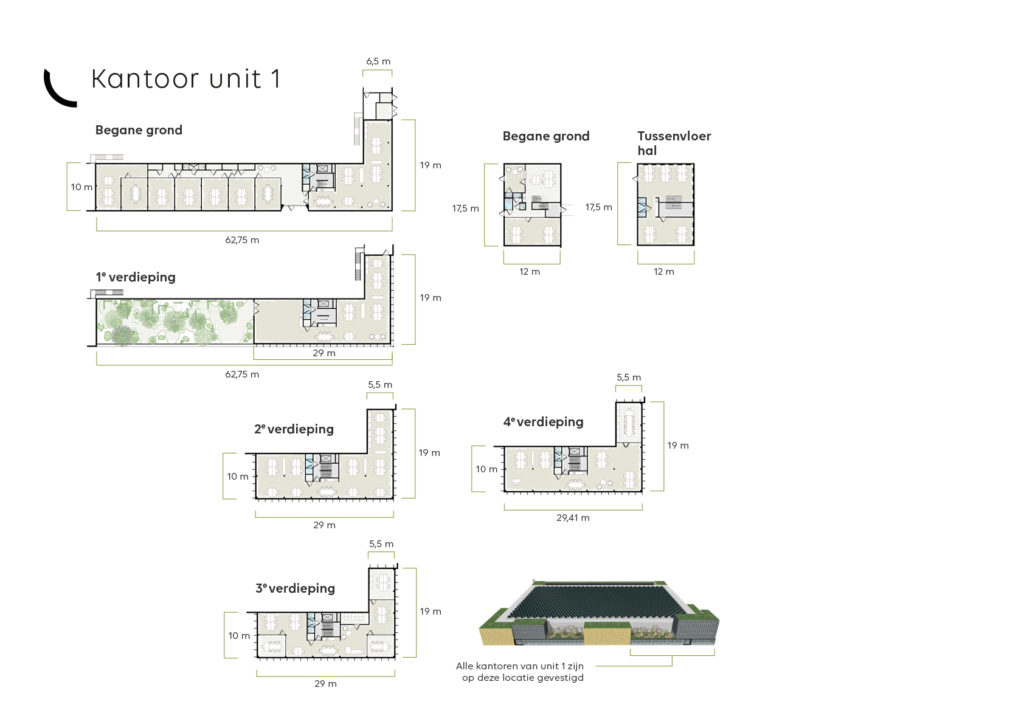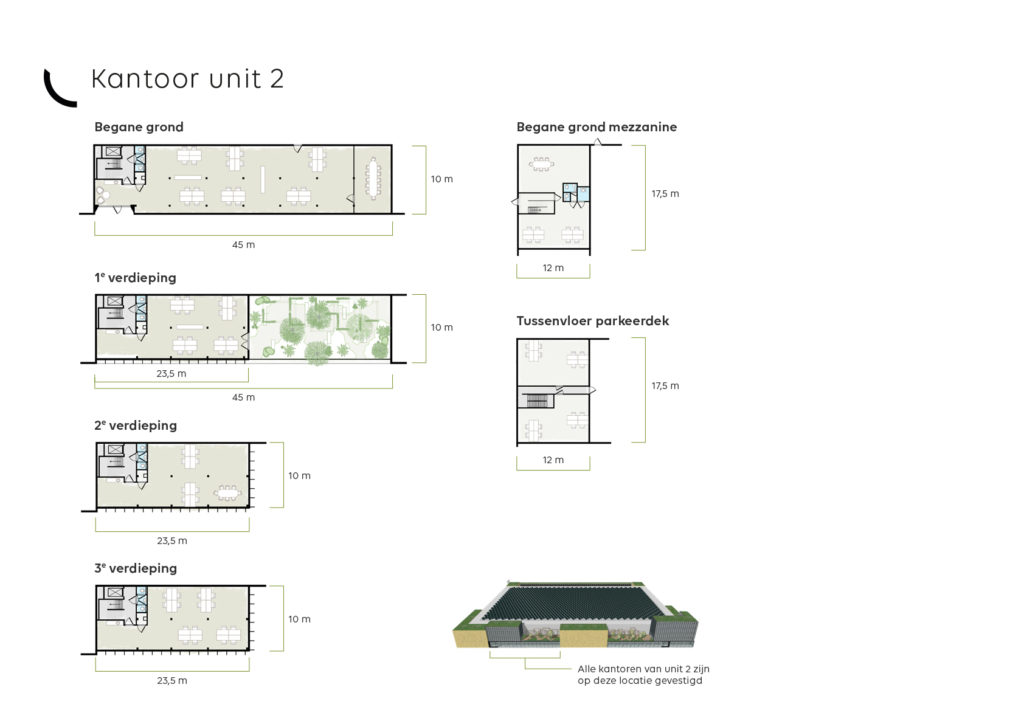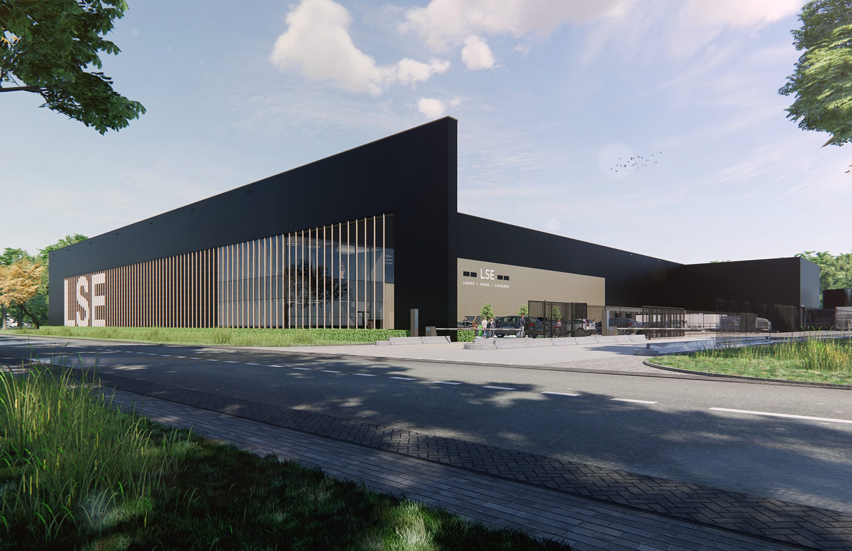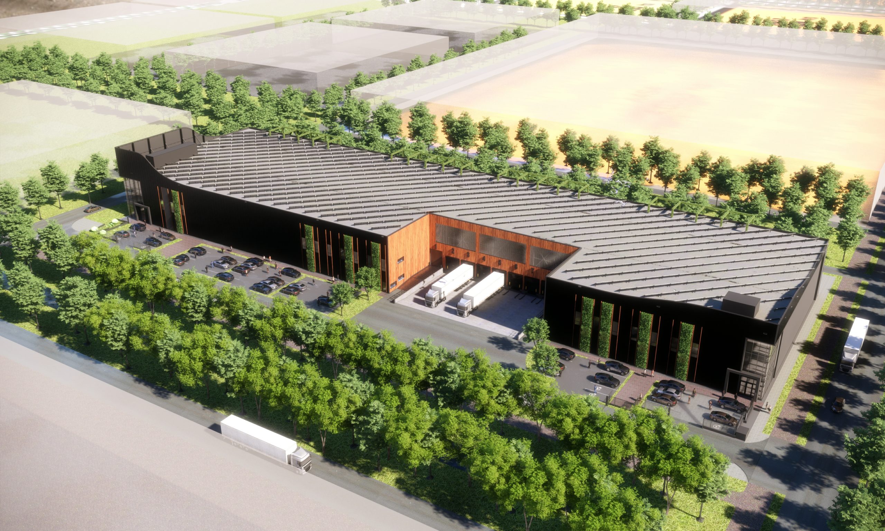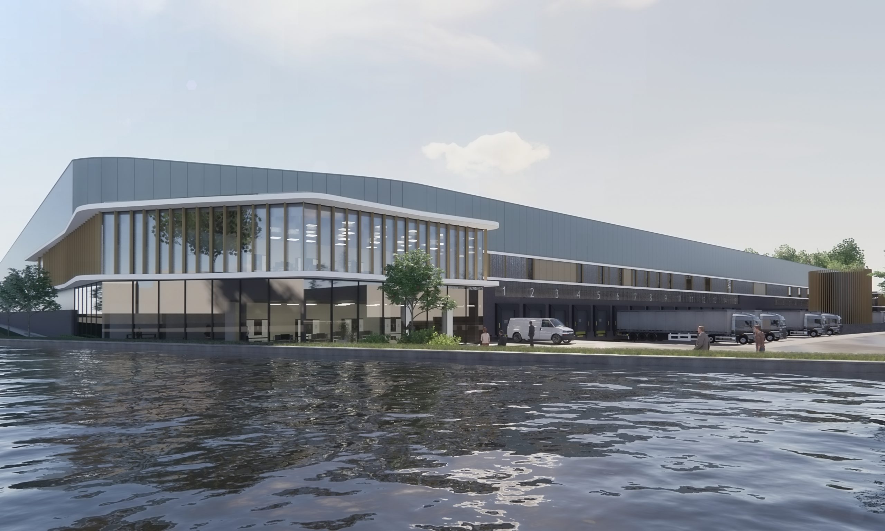Schiphol Trade Park
Multimodal accessibility
Schiphol Trade Park offers entrepreneurs an inspiring environment where sustainability and innovation converge: it is striving to become the most sustainable business park in Europe. The fact that accessibility is a top priority in the development of the site is very apparent. The business park is situated on a unique high-profile location along the A4 motorway, complete with its own slip road. The Port of Amsterdam can be reached via the A5 within 15 minutes. Schiphol Trade Park also enjoys a direct connection to the N201. Lorries are also able to reach the Schiphol apron area within 10 minutes using the Undisturbed Logistics Connection (OLV). And lastly, the site also has a direct connection to the future HST Cargo terminal.
As the only business park with its own NS railway station, the park is easily accessible by public transport.

